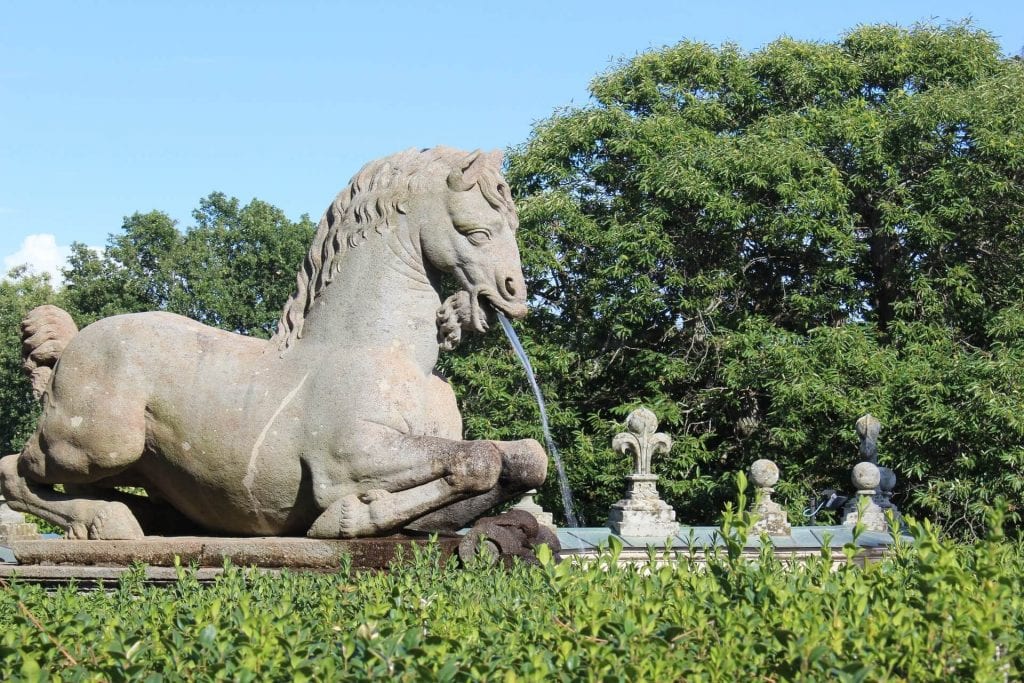Caprarola – the expression of Farnese family and its power
Villa Farnese, also known as Villa Caprarola, is a mansion in the town of Caprarola in the province of Viterbo, Northern Lazio, Italy, approximately 50 kilometres north-west of Rome.

Villa Farnese is situated directly above the town of Caprarola and dominates its surroundings. It is a massive Renaissance and Mannerist construction, opening to the Monte Cimini, a range of densely wooded volcanic hills.
It is built on a five-sided plan in reddish gold stone; buttresses support the upper floors.
As a centerpiece of the vast Farnese holdings, Caprarola has always been an expression of Farnese power, rather than a villa in the more usual agricultural or pleasure senses.

The villa’s interiors are arranged over five floors, each floor designed for a different function.
The main rooms are located on the first floor or piano nobile, where a large central loggia looks down over the town, its main street and the surrounding countryside; this hall is known as the Room of Hercules on account of its fresco decorations, and was used as a summer dining hall. To either side of the loggia are two circular rooms: one is the chapel, the other accommodates the principal staircase or Scala Regia, a graceful spiral of steps supported by pairs of Ionic columns rising up through three floors and frescoed by Antonio Tempesta.
Gardens
The gardens of the villa are as impressive as the building itself, a significant example of the Italian Renaissance garden period. (see Villa D’Este in Tivoli)
The villa’s fortress theme is carried through by a surrounding moat and three drawbridges.
Two facades of the pentagonal arrangement face the two gardens cut into the hill; each garden is accessed across the moat by a drawbridge from the apartments on the piano nobile and each is a parterre garden of box topiary with fountains.
A grotto-like theatre was once here. A walk through the chestnut woods beyond, leads to the giardino segreto, or secret garden, with its well-known casino.
The Casino

The Casino, a small habitable summerhouse with two loggie for al fresco dining.
It is approached by stairs contained between heavily rusticated grotto walls, with a central ‘water-staircase’, which the water flows down to a stone basin. At the top of the steps and set in an oval space are large statues of two reclining river gods to either side of a large central vase fountain. To the north of the casino is a private garden which steps up slightly and accommodates roses.
Elements of the villa’s Renaissance gardens have influenced many estate gardens of the 19th and 20th century
The empty main villa, owned by the State, is open to the public.
The numerous rooms, salons and halls with their marbles and frescoes, and the architecture of the great palazzo-like villa are still as impressive and daunting as they were first intended to be.
